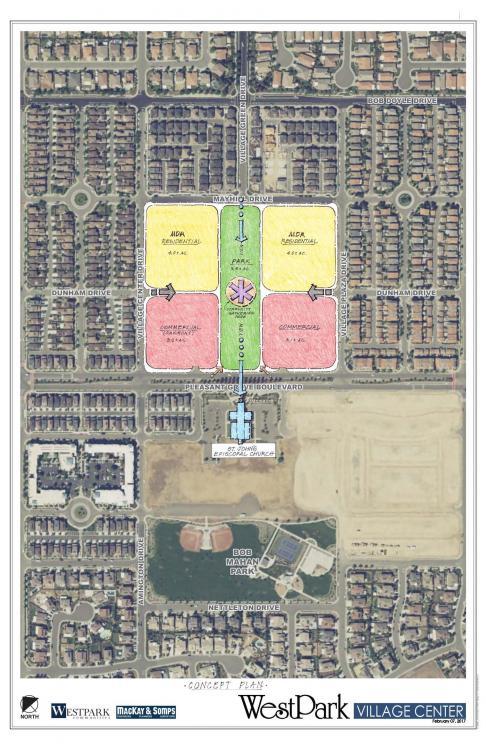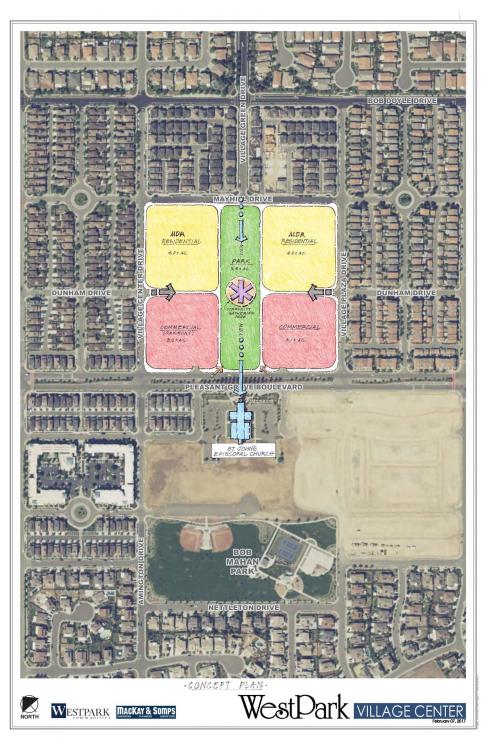Date: 2-21-2017 Public Meeting at St. John’s Episcopal Church 7:00 PM
Date: 2-22-2017 Tour of Oakmont Senior Residence Facility
At a public presentation for approximately 110 residents of the West Roseville Specific Plan (including WestPark and Fiddyment Farm Neighborhood Associations), Jeff Jones of Westpark Communities introduced their proposal for the 17-acre Village Center property recently repurchased from Pulte Homes. Also attending and addressing public questions afterward were: John Tallman (Westpark Communities), Ron Enz (MacKay & Somps designers), Ken Kidd (Oakmont Senior Living), Kathy Pease (City of Roseville Planning), and Tara Gee (City of Roseville Parks & Recreation).
Jeff Jones gave a slide-show presentation and overview of the various concepts of their proposed plan for the Village Center, and brought the public up to date on questions and concerns that had been discussed in recent meetings with sub-committee members of the WestPark and Fiddyment Farm Neighborhood Associations on the neighborhood behalf. The presentation included the original concept from 2004 and various updates, the current proposed ‘overview’ concept plan to be presented to the City, and a future ‘designer concept’ rendering just for a potential of what a future vision of the Village Center might look like. It was made quite clear that the concept drawings were just that—potential possibilities only, and not representative of any final plans. Mr. Jones advised of the many steps involved in submitting proposed plans through the City Planning Department process, required public outreach steps, and subsequent submission to the City Council for final approval.
As mentioned above, the presentation included the recent discussions held with sub-committee members of the WestPark and Fiddyment Farm Neighborhood Associations—see Village Center Update dated 2/7/2017 on the FiddymentFarmNA.org website for details):
- Overall Concept: breakdown of the proposed 17-acre site.
- Commercial Facilities: one quadrant of the property for neighborhood-oriented businesses.
- Oakmont Senior Residential: facility on one quadrant similar to Secret Ravine facility.
- Medium Density Residential: two quadrants of single-family residential units (less density than original WRSP plans), similar to existing surrounding area.
- Public Park Site: same acreage, but reconfigured for better access from all points.
Following Jeff Jones’ presentation, attendees disbursed to smaller groups around multiple display boards where the guest presenters and displays of the proposed concept plans were available for further individual and group discussions until almost 9:00 PM.
The next day, NA Board members Loren Cook, Sue Hallahan-Cook, and Pratap Tarvadi (Dan Gergis had a late conflict), attended a tour of the Oakmont Senior Residential facility (located at Secret Ravine and East Roseville Parkway) arranged by Jeff Jones and John Tallman (also present). Leading the tour were two facility directors and Ken Kidd. The facility reflected the well-maintained and beautifully displayed amenities of the facility, including:
- Spacious living quarters—including studio, one- and two-bedroom unfurnished apartments (furnished by the residents themselves);
- Utilities, cable, laundry and housekeeping all provided;
- Outdoor amenities—including dedicated and guest parking, center patio and atrium, lawns and raised garden beds, walking paths, and pet accommodations;
- All meals provided at communal and special dining facilities; plus in-room kitchenettes provided in the apartments for personal use if desired;
- Wide and very tastefully decorated hallways and gathering areas—including fireplaces, entertainment rooms (one with grand piano) and movie theatre;
- Personal services available—including health care station and exercise room, and beauty salon.
- Separate memory care section with their own assistants and accommodations (added touches of special display cases and door displays to help them identify their rooms as might be needed).
We observed and met residents travelling throughout the facility and they all seemed very pleased with their surroundings. We could see why the Oakmont facilities refer to themselves as the Mercedes Benz of senior residential facilities. They said they have a 1 ½ to 2-year waiting list at their facilities, and are quite anxious and hopeful to be able to locate a new facility at the Village Center site.



Recommended Comments
Join the conversation
You can post now and register later. If you have an account, sign in now to post with your account.