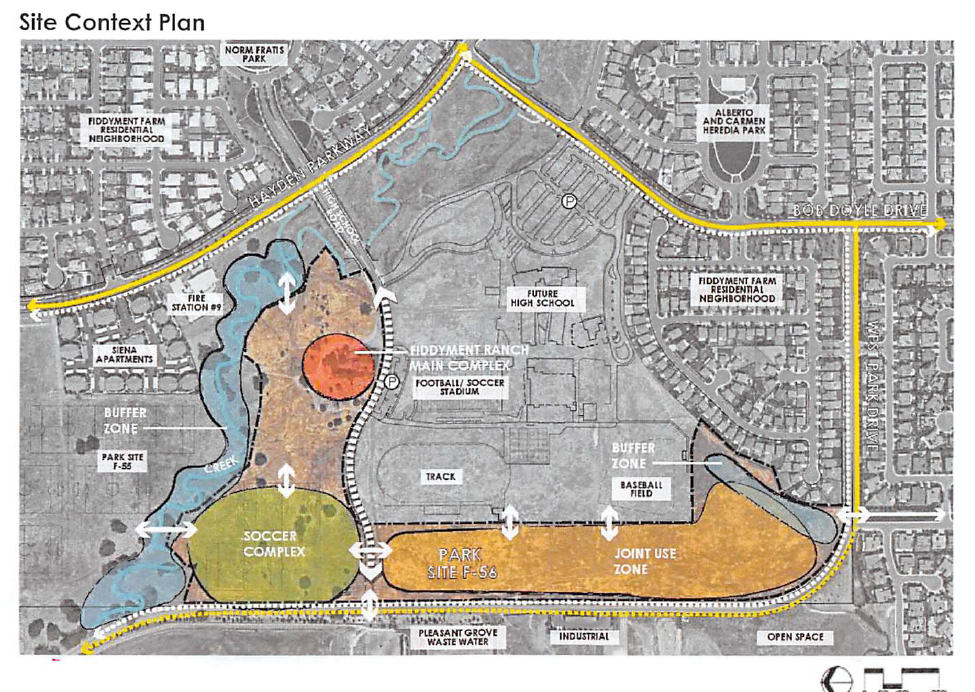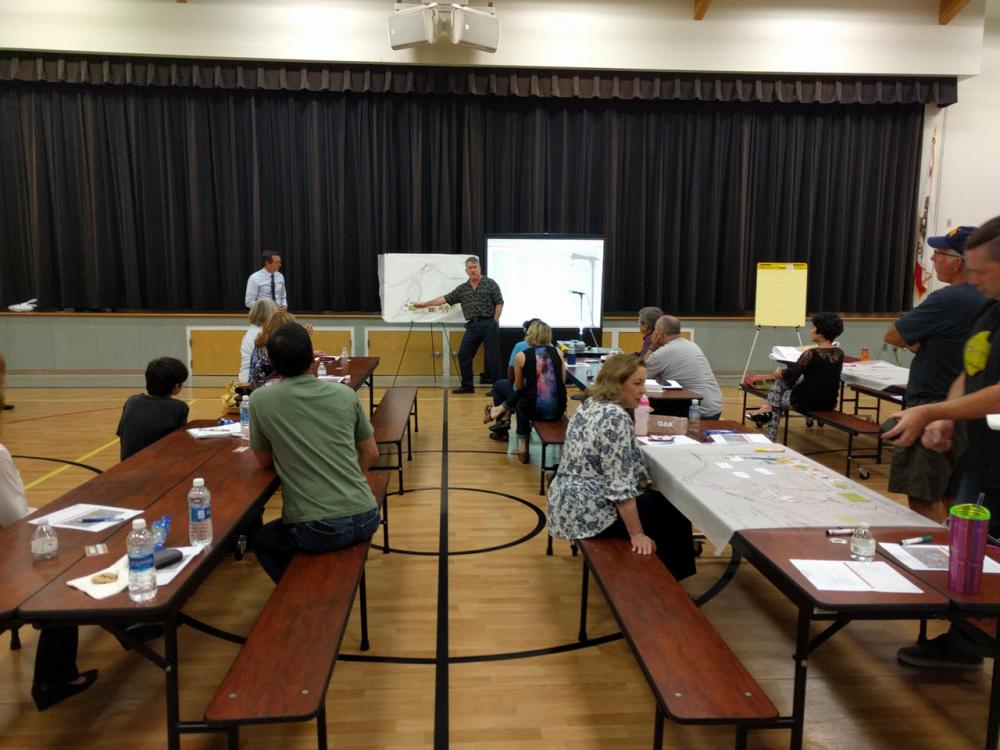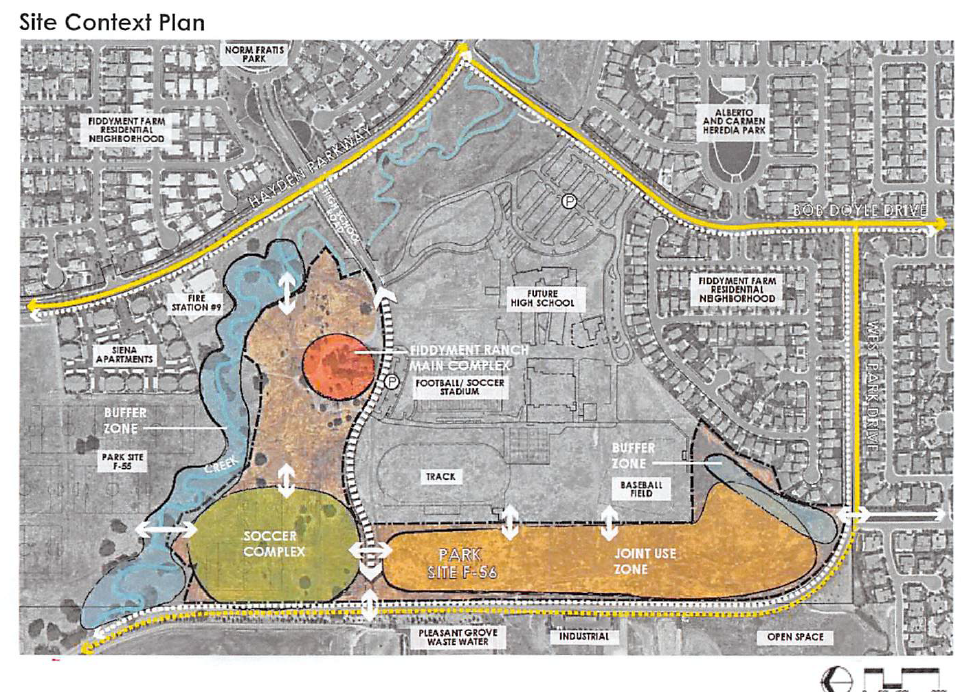
Date: 5/4/2017 Junction Elementary School 6:30 PM
Tara Gee and members of the City of Roseville Parks, Recreation and Libraries Department, led a public workshop for parcel F-56--part of the proposed Master Plan of the West Roseville Specific Plan’s (WRSP) Regional Park site. The Workshop Agenda is attached with the current Site Context Plan given at the meeting. Also present were about 26 guests, including numerous members of the Fiddyment House Historical Society group, and Ben Woodside and members of Callendar Associates Landscape Architecture firm.
Tara explained that F-56 is a City-Wide Park to meet regional needs and extended periods of usage at parks, as opposed to Neighborhood and pocket parks which are meant for shorter usages at the park (1-1 ½ hours of stay and play time). She said that the City-Wide parks are paid for through the General Fund, whereas our neighborhood and pocket parks are paid for by our CFDs. [Since our CFD’s seem to go into the General Fund, this did not clarify if our CFDs will be used for our Regional Park anyway.] A key usage of the City-Wide parks is for revenue generation, organized sports programs being a key component.
For further clarification of the properties involved in the whole vicinity park concept, we have attached the original 2004 Conceptual Drawings and information for Parcels F-54, F-55, and F-56 provided in the West Roseville Specific Plan (as provided to homeowners). F-54 is the parcel along Fiddyment Road just south of Blue Oaks Blvd., originally designated as Fiddyment Park; however, the Fiddyment name was later given to a future pocket park in the north end of the Fiddyment Farm development. F-55 is the Regional Sports Park originally designated for soccer fields.
Parcel F-56, the main topic for this workshop, is the parcel including the historical Fiddyment House property and slated for joint use with the future high school. Tara said the high school master plan has already been sent to the state architects office for review. Tara indicated that the Callander Associates firm has been contracted to prepare an assessment and understanding of the historical site and park region in preparation of establishing the Master Plan for the site. Tonight’s workshop was to gain the public’s input and understanding of the components which needed to be included to fulfill the joint use requirements. Tara also explained that the features might be done in phases as revenue allows, not all of the features being completed in the first phase.
The local residents and guests (including many Fiddyment House Historical Society members) were split into 6 tables, and each group was given a site map and cutout designated ‘joint use features’ to place on their site map. Later each table shared their ‘vision’ map; many looking similar in the overall placement of ‘key’ required features (you can see a description of ‘key’ features in the original WRSP attachments, which might have changed now). One confusing item we should get clarification on was the Swimming Pool, originally designated by the WRSP as a “Regional Sports Park item to be funded by district”. This ‘feature’ was not given to us as a ‘key’ cutout to be placed on the park map area, but was referenced during talks as an item for later phasing with the school. We should get further clarification on that item because it didn’t appear there would be room for it in the park area (but then must be included in the high school site). 
The next step is the creation of the concept plan within about two months and another public workshop meeting to present it for feedback. The completed Master Plan could be available in August after feedback.
F-56 City Workshop Agenda 5-4-2017.pdf
WRSP Concepts--Regional Park & Sports Center.pdf


Recommended Comments
Join the conversation
You can post now and register later. If you have an account, sign in now to post with your account.