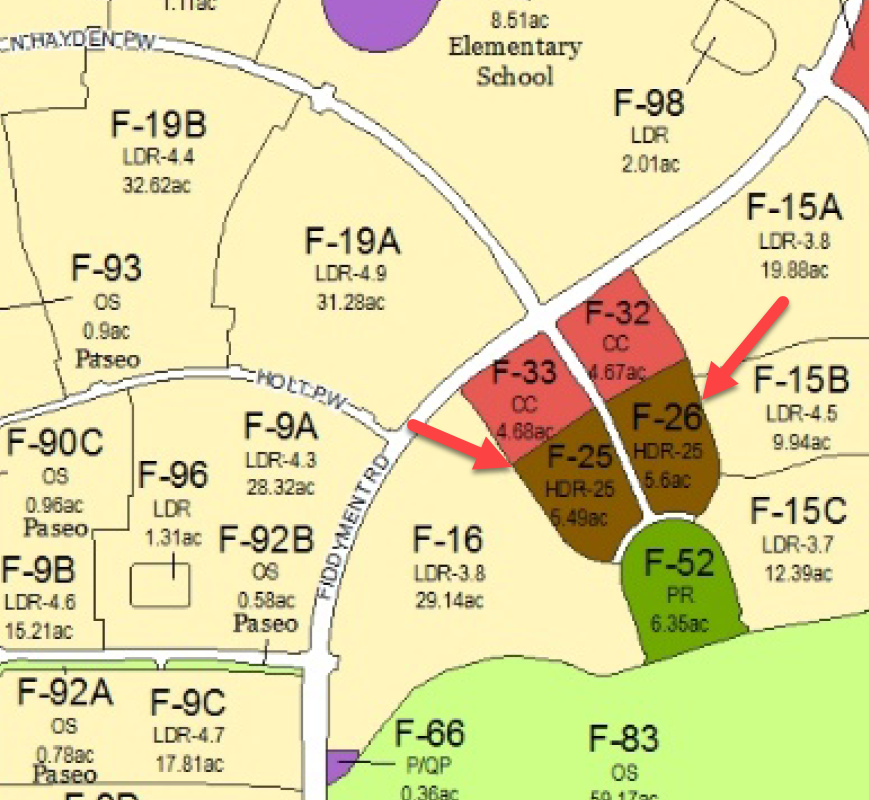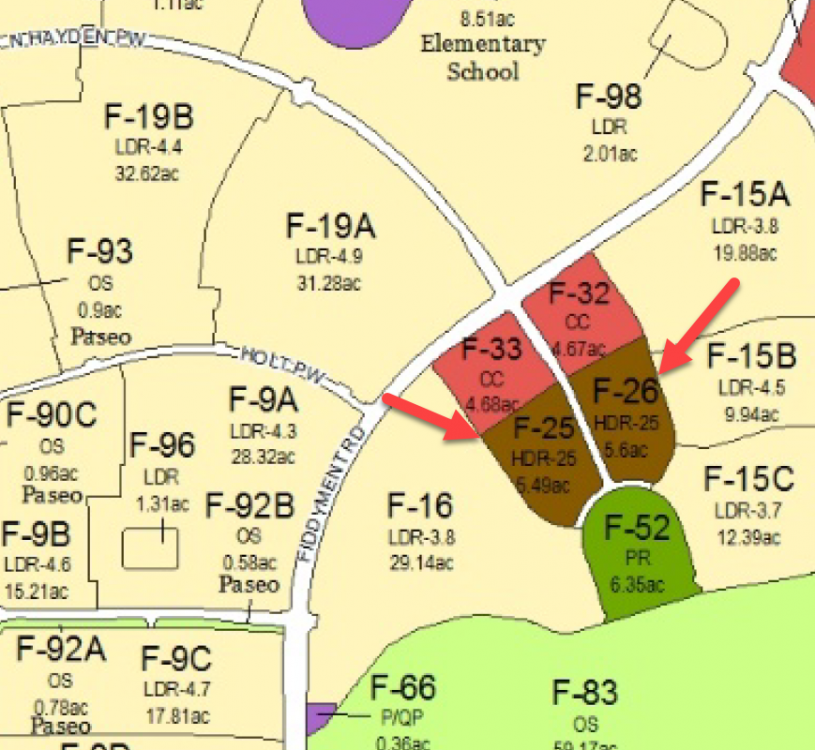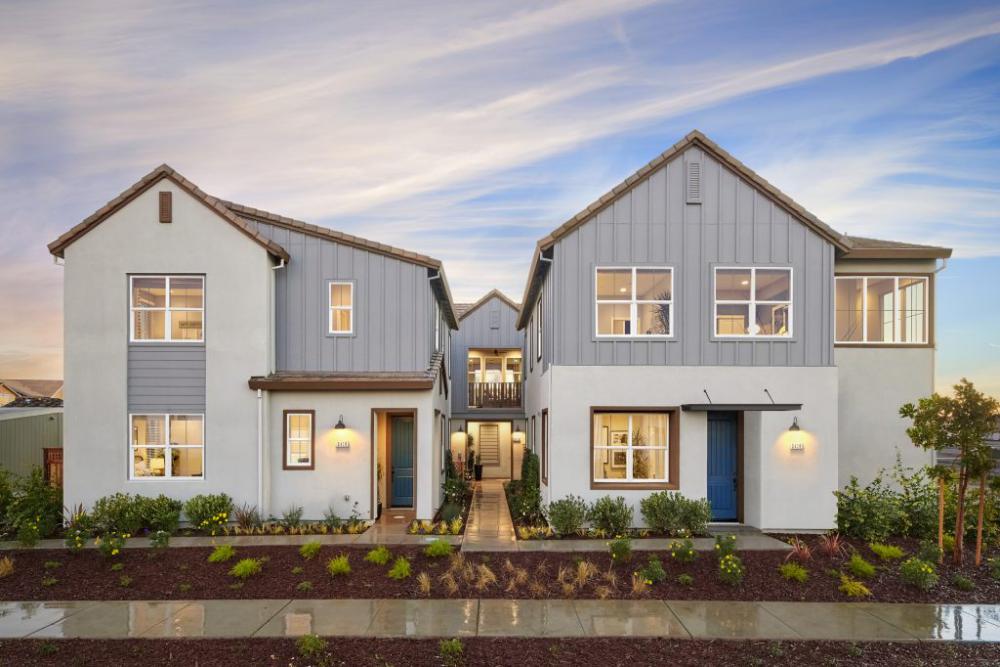Homes shown here a similar to the design for Fiddyment Farm
F-25 & F-26 Solstice at Fiddyment Ranch—meeting w/Van Daele Homes.
Date: 2/9/2021 Online presentation at WestPark and Fiddyment Farm Neighborhood Association meeting.
Van Daele Homes – F-25 and F-26 HDR Development Presentation,
Tim Fisher of Van Daele Homes gave a presentation for the proposed “Solstice at Fiddyment Ranch” HDR family homes (rentals) that will be built in F-25 and F-26 lots, area north of Old Coach Drive and Angus Road behind Phillips Park. These two sites were originally zoned for up to 277 units are now being proposed as 189 2-3 story family units (17 units per acre density) with the following features:
- Many homes with under-dwelling garages; total parking spaces 404 (378 covered including garage spaces).
- Clubhouse, pools, fitness facilities, play and recreation areas.
- Land developers must build Prairie Town Way before they can close the arrangement and start building, but it is expected to start in late spring/early summer of 2021, and complete late 2023/early 2024.
- These were stated as not being individual homes for purchase, not affordable or Section 8 housing, but rather standard rental units. Upon clarification, the original ‘affordable’ status of these two parcels was transferred to other property in 2009, and we will attempt to find out more about that.
- Farmland design, with front exteriors facing sidewalks and garage entrances and parking in back of properties. Similar construction to their Hideaway properties in River Islands developments (Lathrop, California).
- No HOA (all rentals). However, there will be on-site management FPI, already working with builders. Garages will be maintained for parking, not allowed to take up spaces with storage.
- No pricing established yet, no pet policies yet.
- An hour-long Q&A session followed with numerous concerns raised over sufficient parking and speeding issues, ‘single family occupancy’, park amenities with pet disposal facilities (developers will be paying towards amenities, but not bathrooms necessarily), and concerns about 3-story height (37’ tall--similar to other HDR facilities already in the WRSP).
- Trash disposal will be combination of dumpsters and trash cans.
- When asked if exterior walls had been considered in the planning, Mr. Fisher said they preferred pedestrian interface over exterior walls. Street parking will be allowed, including along Prairie Town Way.
- Mr. Fisher was invited to attend a future update meeting with our NAs as planning develops. Mr. Sean Morales (Rose Planning Dept.) indicated City Planning and Council meeting notices will be sent per state requirements (to residents within 300’) and posted on the RCONA website, and on City Planning sites. If you wish to be on a contact list, you can sign-up at the City Planning site as well. Contact Mr. Morales at : smorales@roseville.ca.us.
Submitted 2/11/2021 by Sue Hallahan-Cook, FFNA Secretary





Recommended Comments
Join the conversation
You can post now and register later. If you have an account, sign in now to post with your account.